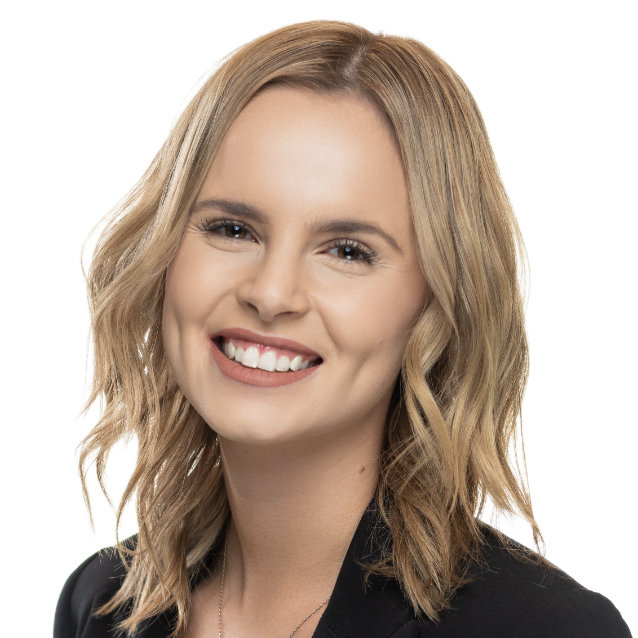
5 Beds
4 Baths
2,371 SqFt
5 Beds
4 Baths
2,371 SqFt
Open House
Sat Sep 27, 1:00pm - 3:00pm
Key Details
Property Type Single Family Home
Sub Type Detached
Listing Status Active
Purchase Type For Sale
Approx. Sqft 2371.71
Square Footage 2,371 sqft
Price per Sqft $366
Subdivision Mckenzie Lake
MLS Listing ID A2259415
Style 2 Storey
Bedrooms 5
Full Baths 3
Half Baths 1
HOA Fees $393/mo
Year Built 1993
Lot Size 5,662 Sqft
Property Sub-Type Detached
Property Description
Location
Province AB
County 0046
Community Golf, Lake, Park, Playground, Schools Nearby, Shopping Nearby
Zoning R-CG
Rooms
Basement Finished, Full
Interior
Interior Features Built-in Features, Double Vanity, High Ceilings, Kitchen Island, Open Floorplan, Pantry, See Remarks, Soaking Tub, Walk-In Closet(s)
Heating Forced Air
Cooling None
Flooring Carpet, Hardwood, Tile
Fireplaces Number 2
Fireplaces Type Gas
Inclusions Hood Fan
Laundry Main Level
Exterior
Exterior Feature Private Yard
Parking Features Double Garage Attached
Garage Spaces 2.0
Fence Fenced
Community Features Golf, Lake, Park, Playground, Schools Nearby, Shopping Nearby
Roof Type Asphalt Shingle
Building
Lot Description Back Yard, Backs on to Park/Green Space, See Remarks
Dwelling Type House
Story Two
Foundation Poured Concrete
New Construction No
Others
Virtual Tour https://unbranded.youriguide.com/271_mountain_park_dr_se_calgary_ab/







